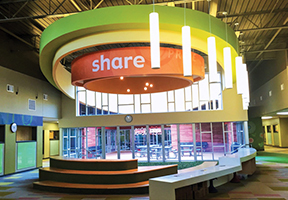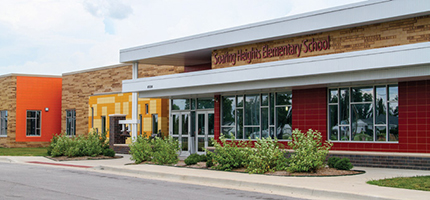Building Next-Generation Schools
November 01, 2015
Industry Spotlight: Facilities
In Joplin, Mo., a tornado ripped through town on May 22, 2011, with winds exceeding 200 mph. The death toll reached 161 people, and nine of the district’s 19 schools were destroyed or damaged.

Amid the chaos and devastation, Superintendent C.J. Huff recognized the town’s survival depended on rebuilding schools quickly so families didn’t move away. The responsibility and pressure weighed heavily on him, his team, school board and the design team. Operation Rising Eagle kicked off in Joplin within a month
In any building project, key players look at these questions: What are the tasks of the superintendent? What does a 21st-century school look like? How can the community be engaged? How can planners and designers come to understand the tradeoffs that must be made in school design? What advice is there to contain costs?
Huff, as superintendent, had pondered many of these questions before the tornado struck in anticipation of building new facilities. He set forth the mission: To build 21st-century schools that have flexible space and allow for the integration of technology so learning may occur anytime, anywhere. The facilities plan incorporated the building of two elementary schools, a middle school and a high school/technology center and safe rooms for each school on an accelerated schedule.
Budget limitations, project requirements, school calendar pressures, new research on learning and teaching, gathering constituent input, and more make school building projects a complex and stressful process. Yet building a school provides a rare opportunity to shape teaching and learning for today’s children and those of future generations.

The Future Imagined
Imagining the future is, of course, impossible. But thinking about the future of schools is essential.
To enlarge his community’s understanding of the possibilities, Huff sent a team of parents, community members, and educators to visit high-tech corporate headquarters for Apple, Google and Dell, as well as some of the most advanced schools. Exposure proved a valuable tool. Our advice when beginning a facility project is to find out what other school districts are doing and to get out of your neighborhood. Visit online resources including the Council for Educational Facilities International (www.cefpi.org).
Joplin constituents wrestled with defining what 21st-century learning meant to them. Input came from anywhere and everywhere, including teachers, students, parents and the community. The process was a bit messy but necessary. The design team found constituents, especially children, defined learning as joyful, collaborative, stimulating and global, and these words guided their work. The result was school buildings that are fun, flexible, brightly colored, warm, welcoming and safe.
One project was a combined elementary/middle school facility. At Soaring Heights Elementary School, students enjoy a happy atmosphere with a “treehouse,” a tinkering room and access to a full auditorium. The attached East Middle School features a learning stair, neighborhoods and a media center (also referred to as the ”genius” lab). Graphics encourage students to hope, dream and imagine. Natural light brightens classrooms and supports learning.
Soliciting Advice
The shared ideas and other factors that influence a new school building come from different needs and different groups. Of course, ownership interests, the design team, the contractor and the community have a stake in the project.
To navigate a potential minefield, create a community advisory committee, where school design considerations are discussed, prioritized and ranked with student performance being the ultimate goal. It is a strong tool in the hands of a superintendent that helps guide the work and garner support. Recommendations then can be integrated into the plan before the design and budget are finalized.
When deciding what the school design entails, a prioritized list of building features with a good understanding of the pros and cons of those features impacting student and teacher performance and learning outcomes, helps superintendents and their school boards understand potential trade-offs.
Although obtaining constituent input is often costly and time-consuming, input from nontraditional sources can result in innovative design features that increase student engagement. In Joplin, the learning stairs idea came from a student.
Wish Lists and Trade-offs
Structural considerations, safety, energy efficiency and water conservation are priorities for building design today. In Joplin, natural lighting, green or sustainable materials and the desire for flexible, technology-rich spaces were essential.
Yet not every wish can be accommodated. When numbers were crunched for the cost of building two separate schools (an elementary and a middle school), a compromise was necessary. Hollis + Miller architects proposed constructing one building that housed both schools so the district could preserve its vision for technology and collaborative learning.
Good architects and interior designers can design less-expensive alternatives.
Physical attributes of space — beauty, day lighting, views and vistas — affect a child’s ability to learn. One distinctive feature of Joplin’s joint elementary/middle schools facility is the attention to aesthetics in interior and exterior spaces. The space is open and inviting, the lighting is plentiful, furniture is colorful and contemporary, and offices and classrooms have glass doors that allow views and visual connectivity.
Interestingly, beauty is something we do not often hear about during the planning process of a building or renovating a school. But it is an important attribute that contributes to learning, mood and performance. Generally, beautiful interiors make us feel and perform better. Natural light, color and the angles of rooms and ceilings can be beautiful. Making beauty a conscious planning and design decision is worthwhile. Avoid trading it off when budget concerns are raised.
Budget Oversight
Managing the budget is a superintendent’s top priority. Costs can be driven up by many factors. Project scope, schedule and district requirements, including such features as storm shelters, sustainable materials and a desire to minimize out-gassing, are major budget drivers.
Our suggestions for controlling costs are:
- Establish a cost ceiling and realistic time frame for the planning and construction work. Long-time horizons often are associated with cost increases.
- Create regularly updated building standards and priorities for schools that specify material and design preferences.
- Establish priorities for unforeseen major repair work.
- Search for innovative solutions to common problems when visiting schools.
- Avoid making on-the-fly changes. Instead, establish a timely change-order process at the beginning of the school planning process that allows for thorough impact analysis of proposed changes on time and costs.
The challenge is to avoid too many trade-offs in the original design. “(T)he thing that impressed me most about the design team was their commitment to design that matched our vision for teaching and learning,” Huff said.
About the Authors
HEPI WACHTER is an associate professor in interior design at the University of Oklahoma, College of Architecture in Norman, Okla. E-mail: hepw@ou.edu. CHRISTINA HOEHN is the chief operations officer for Edmond, Okla., Public Schools. LISA HOLLIDAY, an assistant professor in construction science at the University of Oklahoma, MARGUERITE KEESEE, research scientist with the Center for Spatial Analysis at the University of Oklahoma, RYAN WALTER, a sustainability resource leader at Hollis + Miller architects in Kansas City, Mo., CAMILO PENA, research assistant at the University of Oklahoma, College of Architecture and staff at Frankfurt, Short and Bruza, Architects, Engineers and Planners in Oklahoma City also assisted with the article.
Advertisement
Advertisement
Advertisement
Advertisement



