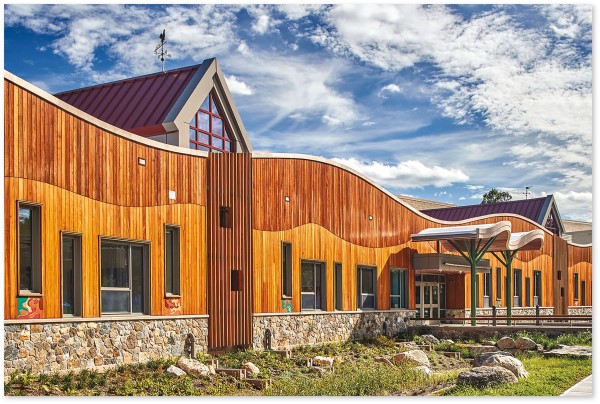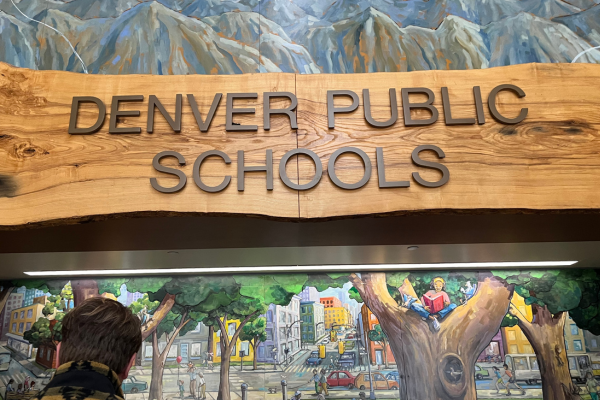Soft and Safe School Design
April 01, 2019
Mitigating the possibilities of a violent act through architectural features that attend to students’ social-emotional needs

School safety news gripped the nation in 2018, a subject foremost on minds of educators, parents and students. I recently heard Pam Moran, recently retired after 13 years as superintendent in Albemarle County, Va., say she lived every day as the leader of her 14,000-student district with this as her first and last thought.
As an architect with a focus on the design of learning environments, I am often struck by how heavy a burden this places on those leading our schools and districts.
In the age of active shooters, the issue of school safety is complicated, politically fraught and filled with emotion. When we work with school leaders on the design of new school buildings or the renovation of existing learning spaces, this is typically one of the first questions we address. Sadly, since the massacre at Columbine High School in 1999, architects around the country have had to learn to design ways to mitigate the potential impact of active shooters.
The focus has been on design strategies that create layers of security in schools. These target-hardening practices stem from a community planning concept that originated in the early 1970s.
Crime Prevention Through Environmental Design suggests employing the strategies of natural surveillance, territorial reinforcement, access control and maintenance to reduce the risk of criminal activity. New schools increasingly have been designed according to these guidelines to provide interventional strategies in the case of a mass shooting.
Target Softening
Recently, a parallel conversation has taken place in school design about the importance of target-softening strategies. These stress the importance of the environment being designed to support learning first and foremost. This focus is about much more than simple aesthetics and efforts to move from school designs that resemble prisons.
At the heart of this movement is a strong understanding that while school designs can’t prevent school shootings, facility design can be a partner in the fight to create communities with cultures of care to minimize the possibility. It is not a matter of choosing between target-hardening and target-softening strategies. Rather it is about taking the key aspects of both approaches and designing with those in mind.
At a summit last October on the design of safe, secure and welcoming learning environments, the American Institute of Architects Committee on Architecture for Education convened school administrators, educators, students, parents, first responders, mental health providers, researchers, school counselors, code officials and architects to discuss ways in which design could provide both interventional and curative solutions. The purpose was to develop a set of recommendations and guidelines for the physical design of school campuses to address safety and security.
To adequately develop these guidelines, we needed to address both the root causes of school violence and the responses necessary to mitigate its impact to the largest extent possible. As such, the summit focused on the design implications for schools through three lenses:
- Design that promotes principles of Crime Prevention Through Environmental Design and complies with fire and life safety codes and law enforcement;
- Design that supports the mental health and social-emotional needs of students; and
- Design that supports next generation pedagogies and builds community and cultures of care.
Visual Aids

The first lens focused on the implementation of design strategies consistent with the environmental design principles specific to education. In schools, this strategy has focused on locating offices with clear lines of sight to parking lots and approaches to schools, developing secure entry vestibules to control access to the building and providing layers of protection throughout the building.
We have been working with the Sherwood School District in Sherwood, Ore., just outside Portland, which recently designed improvements to their existing elementary, middle and high schools with these strategies in mind. Older buildings that located administrative offices away from the front entry of schools have been redesigned to reposition the offices for the best possible visual surveillance of parking lots and main school entrance ways.
Exterior doors have been equipped with electronic access control features that use proximity card technology to limit entry to the buildings. Sensors on exterior doors that are tied to this system also can be used to identify doors that are propped open as security risks. Secure entry vestibules were created using a sally-port style design that requires visitors to the building enter first into the reception office before gaining access to the rest of the building. Surveillance cameras have been installed to provide enhanced super-vision of previously hidden areas.
First Responders
In planning meetings between school leaders, architects and first responders in Sherwood, we discovered a major concern for police and firefighting personnel was the inability to communicate within school buildings.
Because a response to a major incident requires cooperation and support from surrounding communities, interoperability of communication radios is a major concern. A distributed antenna system provides greater radio coverage and signal reliability, but communication through cellular service is also critical so the schools also installed cell phone signal boosters.
In addition, the conversations with first responders highlighted the need for wayfinding for first responders operating in crisis mode. As such, we designed the new high school for the Sherwood School District to incorporate room numbers that are visible from the exterior as well as color-coded banners tied to interior signage and color schemes that allow for a clear and easy-to-understand location guide for first responders.
Mental Health Benefits
In developing recommendations for design that supports positive mental health and the socio-emotional development of children, we focused on the importance of personal relationships. While this is not something directly related to design, the way in which schools are designed can contribute to relationship building and to students feeling known, seen and heard in their school.
A simple move that can help is to relocate the school counseling offices out of the depths of the main office suite and placing them in areas where students gather. Transparency through the use of interior windows can further connect counselors to students to allow them to be seen as resources beyond behavioral and discipline issues.

Various studies over the years have shown that access to natural light is beneficial to students academically, but a 2013 journal article by Seyedehzahra Mirrahimi and his faculty colleagues in the architecture department at National University of Malaysia stressed the importance of natural daylight on the physical and psychological well-being of students.
Student choice in the configuration of their learning spaces also is a component of student well-being. Granting students a voice in furniture choice and room arrangement is a simple way to create a sense of connection and sense of shared accountability in schools.
Creation of communities of care in schools can address root causes of school violence. Again, design can enhance this in learning environments. Admittedly, transparency into and throughout a school building can be viewed as a negative element in school design. When designed to maximize human connections and views of nature and still provide areas of refuge throughout a space, glass can be a useful tool in creating this culture of care in schools.
Benefits of Nature
Transparency is not just about how to see and be seen, but also how to bring nature into the school environment. Sightlines from multiple vistas and levels that add to a feeling of openness leads to student connection.
Further, biophilic design — the practice of connecting people and nature within built environments and communities — has become an increasingly important design element in schools. It recognizes an innate connection to nature contributes to a greater sense of well-being. Providing for intentional interaction between building occupants builds and strengthens relationships. Designing gathering spaces and extended learning areas adjacent and visually connected to classrooms is another way design can connect us to one another.
As an architect of schools for more than 20 years, I have observed educators in K-12 schooling create stronger, more connected school communities. The focus on developing and identifying soft skills in students can reduce the incidence of isolation, depression,
bullying and discrimination. Softer design strategies can nurture the cultures of care to create schools that are warm, welcoming, healthy — and also safe and secure.
About the Author
Karina Ruiz is a principal of BRIC Architecture in Portland, Ore., and chair of the American Institute of Architects’ Committee on Architecture for Education.
Advertisement
Advertisement
Advertisement
Advertisement



